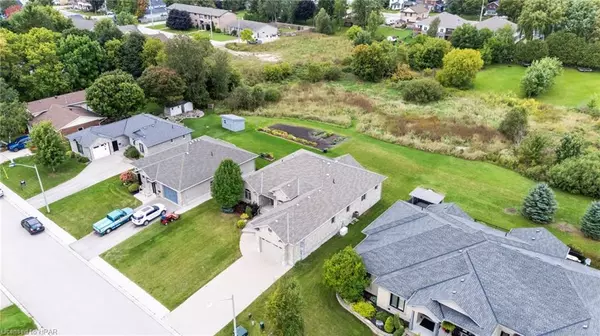
221 John Street Harriston, ON N0G 1Z0
4 Beds
4 Baths
2,000 SqFt
UPDATED:
11/16/2024 06:01 PM
Key Details
Property Type Single Family Home
Sub Type Detached
Listing Status Active
Purchase Type For Sale
Square Footage 2,000 sqft
Price per Sqft $456
MLS Listing ID 40643599
Style Bungalow
Bedrooms 4
Full Baths 3
Half Baths 1
Abv Grd Liv Area 3,619
Originating Board Huron Perth
Year Built 2011
Annual Tax Amount $5,639
Lot Size 8,407 Sqft
Acres 0.193
Property Description
Location
Province ON
County Wellington
Area Minto
Zoning R1C (FF2)
Direction Elora St / Main St / Hwy 9 Turn West on Pellister St and Left Onto John St to Property on Left Side before Stop Sign for Lorne St.
Rooms
Basement Separate Entrance, Walk-Up Access, Full, Finished, Sump Pump
Kitchen 1
Interior
Interior Features High Speed Internet, Air Exchanger, Auto Garage Door Remote(s), Built-In Appliances, Ceiling Fan(s)
Heating Forced Air, Natural Gas
Cooling Central Air
Fireplaces Number 1
Fireplaces Type Gas
Fireplace Yes
Appliance Water Heater Owned, Dishwasher, Dryer, Range Hood, Stove, Washer
Laundry Main Level, Sink
Exterior
Exterior Feature Landscaped, Year Round Living
Parking Features Attached Garage, Garage Door Opener, Concrete
Garage Spaces 1.0
Utilities Available Cable Available, Electricity Connected, Natural Gas Connected, Recycling Pickup, Street Lights, Phone Available
Waterfront Description River/Stream
Roof Type Asphalt Shing
Handicap Access Accessible Elevator Installed, Wheelchair Access
Porch Deck, Enclosed
Lot Frontage 63.56
Lot Depth 132.0
Garage Yes
Building
Lot Description Urban, Ample Parking, Place of Worship, Playground Nearby, Ravine, Rec./Community Centre, School Bus Route, Schools
Faces Elora St / Main St / Hwy 9 Turn West on Pellister St and Left Onto John St to Property on Left Side before Stop Sign for Lorne St.
Foundation Concrete Perimeter
Sewer Sewer (Municipal)
Water Municipal-Metered
Architectural Style Bungalow
Structure Type Brick,Stone
New Construction Yes
Schools
Elementary Schools Minto Clifford
High Schools Norwell Dss
Others
Senior Community No
Tax ID 710310568
Ownership Freehold/None






